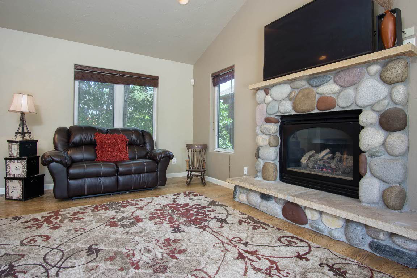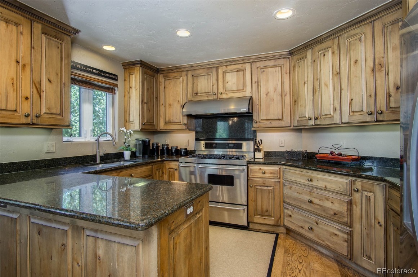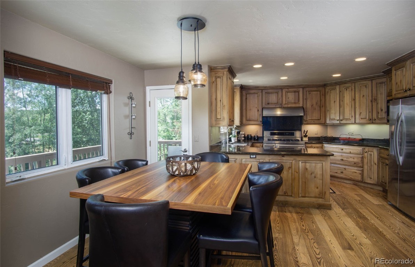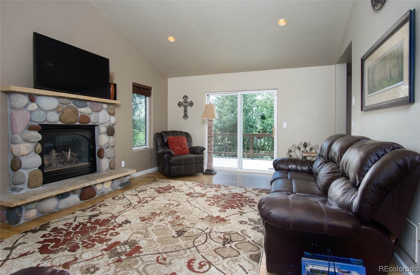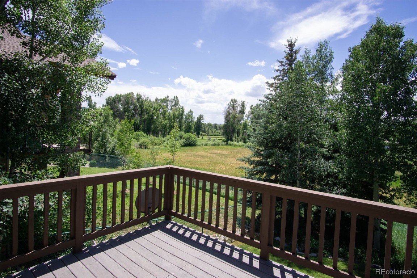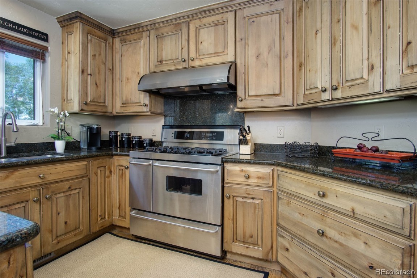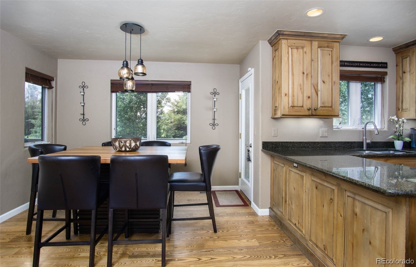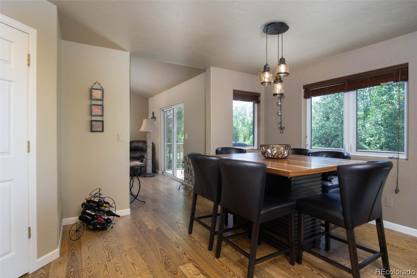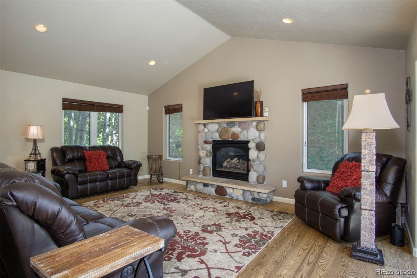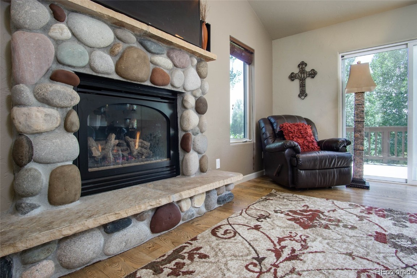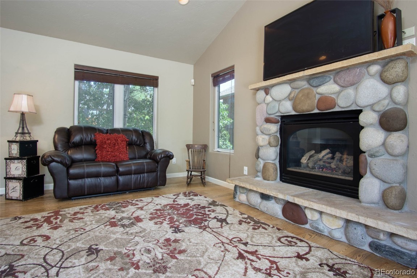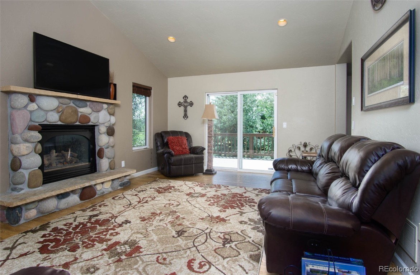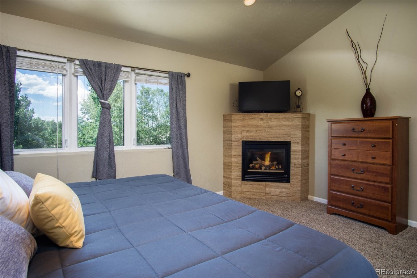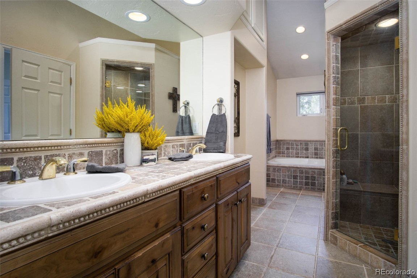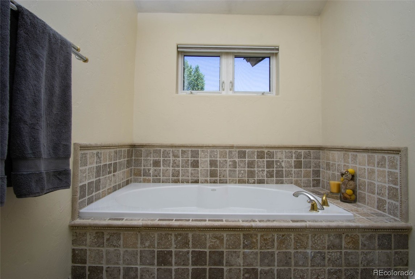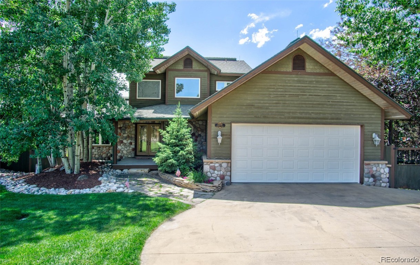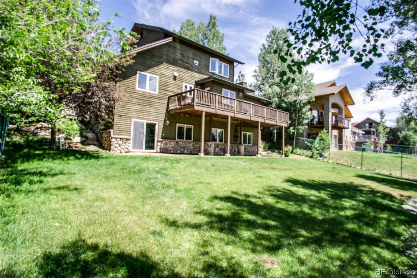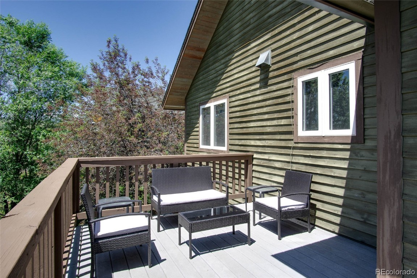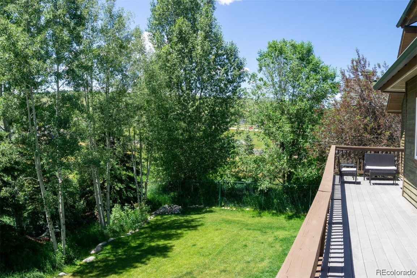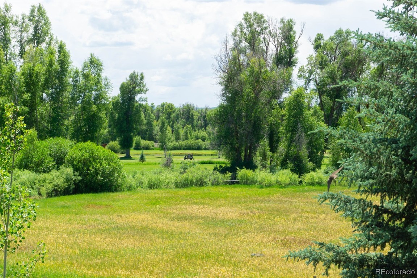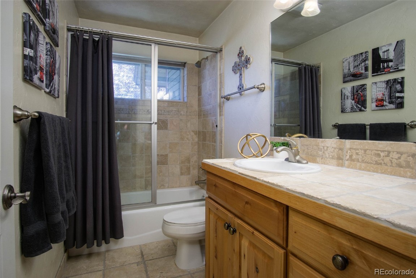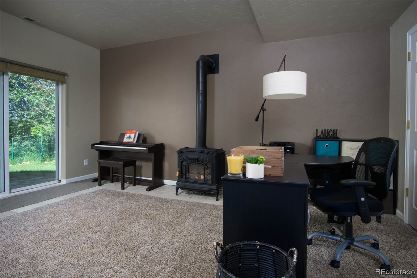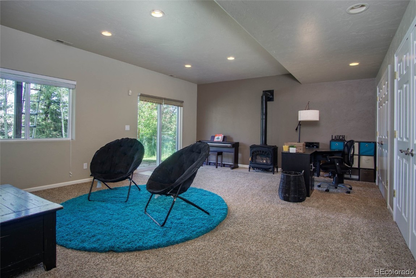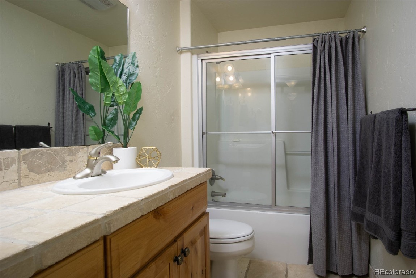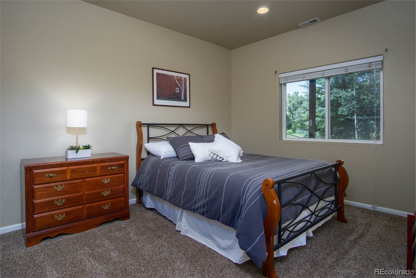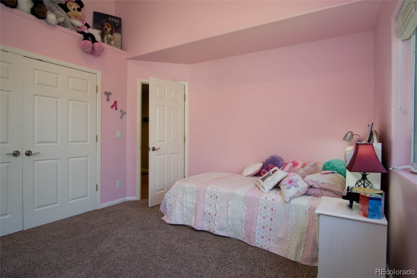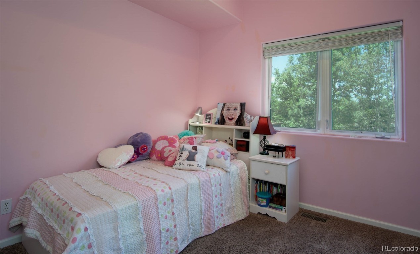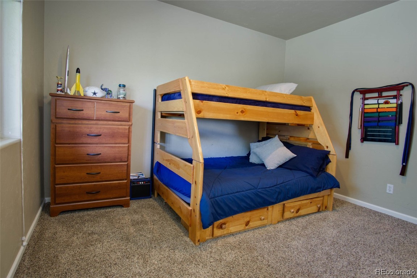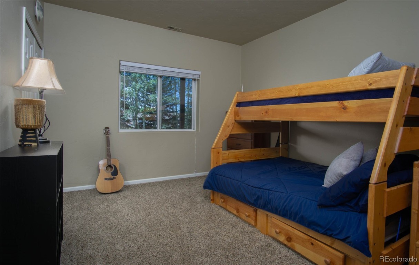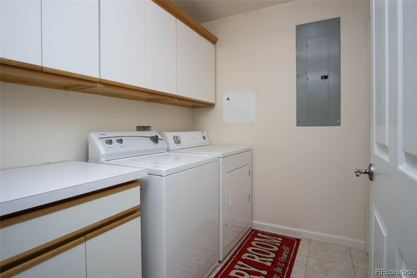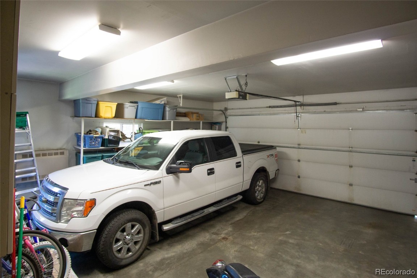Home » Real Estate » CO » Steamboat Springs » 80487 »
$821,000
27498 Brandon Circle, Steamboat Springs, CO, 80487
4
Beds
3
Baths
2,750
Square Feet
"Welcome home" is the feeling you get as you walk into this comfortable foyer. This home just feels good. You'll enjoy the hardwood floors throughout most of the main floor. The living room is large and provides plenty of space to entertain for that future big game. It opens onto the deck to bring the outdoor living space to life. The kitchen and dining areas give you that separate space for smaller intimate gatherings as well. The working kitchen provides granite slab countertops, stainless steel appliances, 42" gas range, alder cabinets, and a huge walk-in pantry. When things settle down, the Master Suite is a real escape, it provides total privacy from the rest of the home. It's a place to curl up with a loved one by your private fireplace or unwind in the jetted tub. The lower level provides a huge space for smaller people to play, build a man cave, bring in a pool table, or set up a theater, so many options. The home also offers Air Conditioning, in-floor heat in the basement and in all of the bathroom's travertine floors. It sits on the outside of Brandon Circle, which gives open views of the golf course yet the landscaping is designed to provide beauty and privacy.. Basement: EXTE,FNSH,FULL,WOAC
Offered By
Will Kennish, COLORADO GROUP REALTY
Property Details
Property Type
Residential
Status
Closed
Bedrooms
4
Bathrooms (Full)
3
Property Sub Type
Single Family Residence
Square Feet
2,750
MLS #
SS4457118
Flooring
Carpet, Stone, Tile, Wood
Appliances
Double Oven, Dishwasher, Disposal, Gas Water Heater, Microwave, Oven, Refrigerator, Range Hood
LAUNDRY FEATURES
In Unit
FIREPLACE FEATURES
Gas
Heating
Forced Air
Cooling
Central Air
Utility Features
Cable Available, Electricity Available, Natural Gas Available, High Speed Internet Available
SEWER
Community/Coop Sewer
WATER SOURCE
Public
Year Built
2000
ARCHITECTURAL STYLE
Contemporary/Modern
Roof
Composition
PARKING SPACES
1
Parking Features
Assigned,Attached,Concrete,Finished Garage,Garage,Heated Garage,Insulated Garage,Lighted,Oversized,Two Spaces,Storage
Garage spaces
2
View
Golf Course
CITY
Steamboat Springs
COUNTY
Routt
AREA
West Steamboat / US 40
STATE
CO
TAX AMOUNT
4655.0
HOA FREQUENCY
Annually
LATEST UPDATE
2024-03-25T20:15:39.811Z
DAYS ON MARKET
58
PRICE CHANGE(S)
$829,000 Feb 12, 2024
Property Details
Property Type
Residential
Status
Closed
Bedrooms
4
Bathrooms (Full)
3
Property Sub Type
Single Family Residence
Square Feet
2,750
MLS #
SS4457118
New Properties On Market
73
52%
Increase In New Listings
Average Asking Price
$2,122,692
$259,355 Increase In Avg Asking Price
Average Asking Price / Sq. Ft.
$1,034
$12 Increase In List Price/Sq. Ft.
Average Days On Market
5
17 Day
Decrease In Days On Market
Data as of May 02, 2024.
Remaining statistics above are calculated on activity within the period from Mar 01, 2024 to Apr 30, 2024.
Mortgage Calculator
The information provided by this calculator is for illustrative purposes only and accuracy is not guaranteed. The values and figures shown are hypothetical and may not be applicable to your individual situation. Be sure to consult a financial professional prior to relying on the results. This calculator does not have the ability to pre-qualify you for any mortgage or loan program. Qualification for mortgages or loans requires additional information such as credit scores and existing debts which is not gathered in this calculator. Information such as interest rates and pricing are subject to change at any time and without notice. All information such as interest rates, taxes, insurance, monthly mortgage payments, etc. are estimates and should be used for comparison only.
Purchase Price
Loan Type
Down Payment
HOA Dues
Interest Rate
Estimated Property Taxes
Homeowner's Insurance
Private Mortgage Insurance
Similar Listings
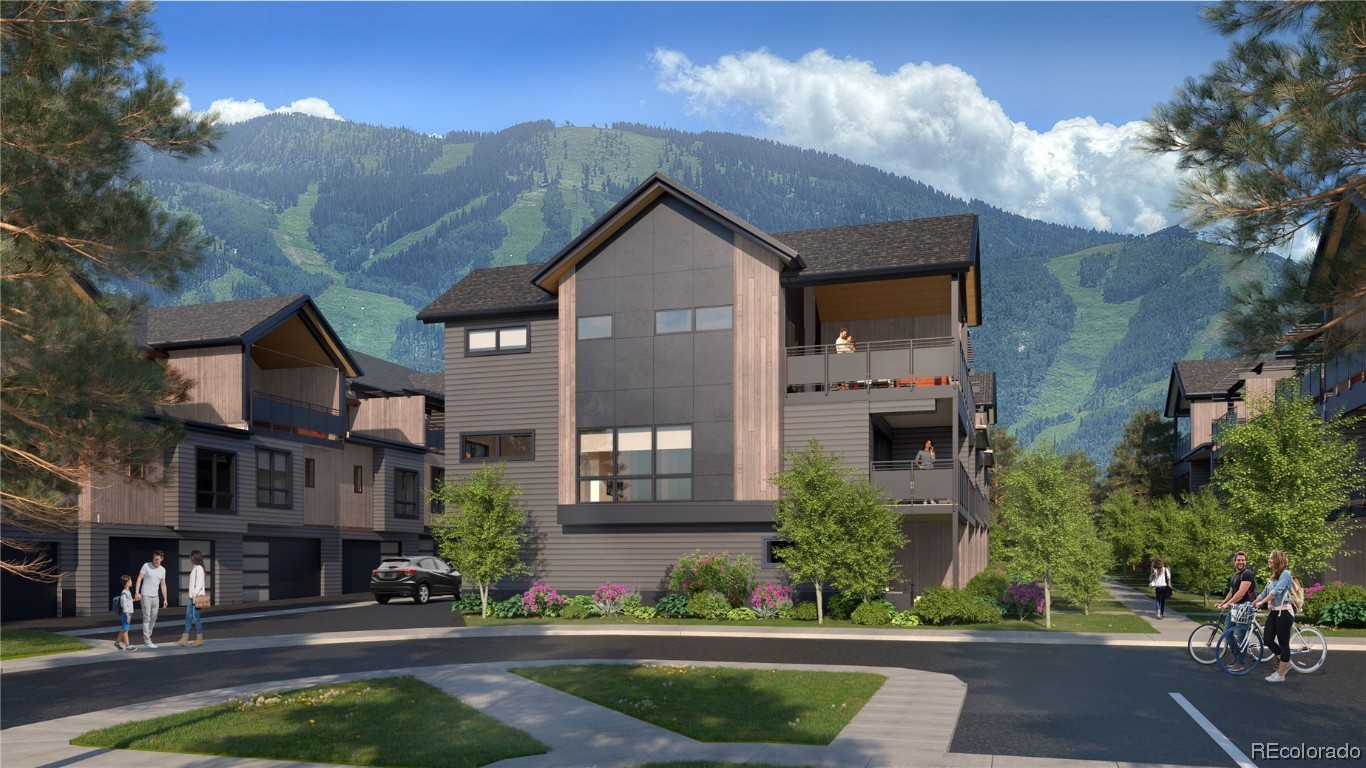
$1,233,750
2456 Cattle Kate Circle, #D
Steamboat Springs, CO
3
Beds
| 3
Baths
Offered By Kerry Shea ASCENT REAL ESTATE


$1,126,900
2454 Cattle Kate Circle, #c
Steamboat Springs, CO
3
Beds
| 3
Baths
Offered By Kerry Shea ASCENT REAL ESTATE

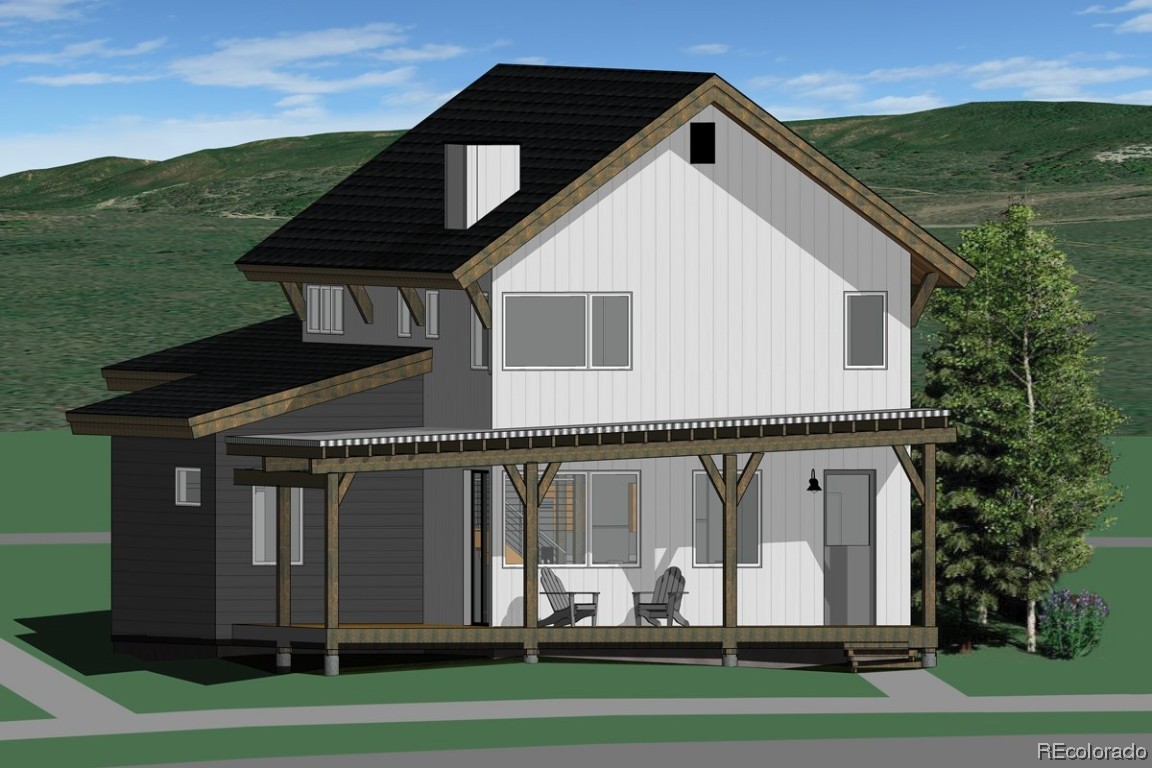
$1,112,000
1877 Sunlight Drive
Steamboat Springs, CO
5
Beds
| 5
Baths
| 2,304
Square Feet
Offered By Cindy MacGray Steamboat Sotheby's International Realty

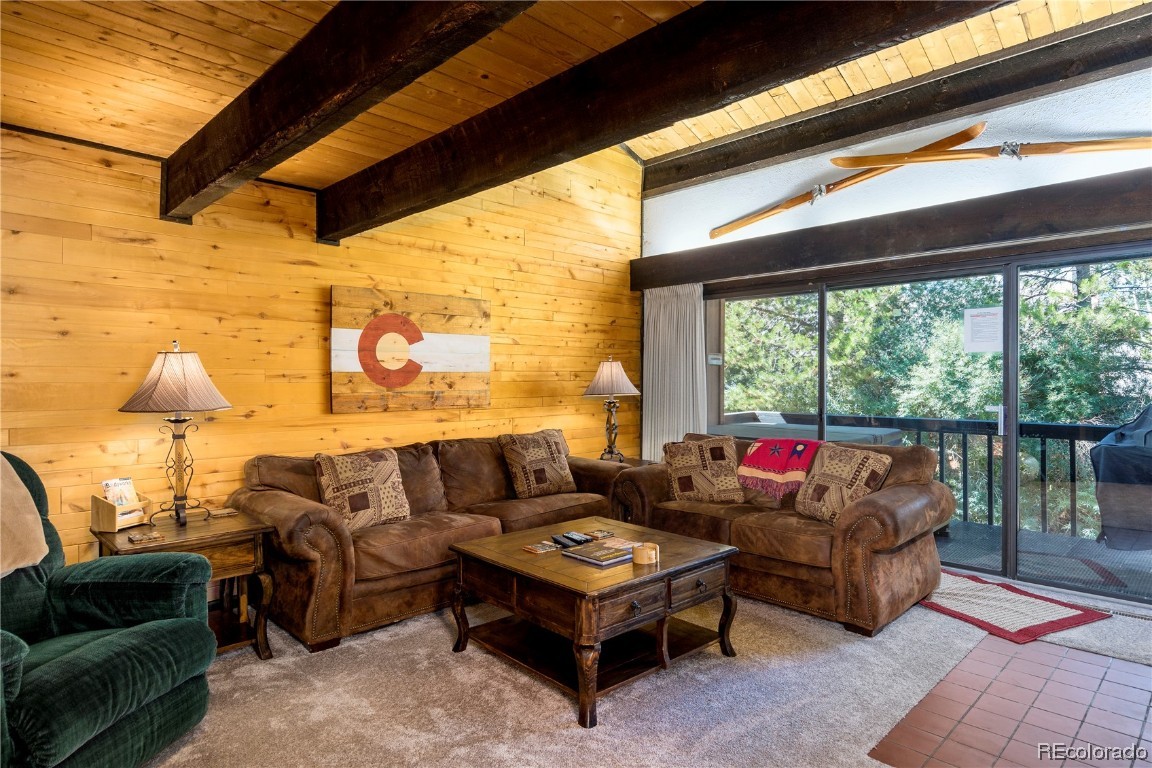
$1,050,000
2663 Apres Ski Way, #6
Steamboat Springs, CO
3
Beds
| 3
Baths
Offered By Suzie Spiro STEAMBOAT LODGING PROPERTIES
© 2024 Summit MLS, Inc., a wholly owned subsidiary of Summit Association of REALTORS®. All rights reserved. The information being provided is for the consumer's non-commercial, personal use and may not be used for any purpose other than to identify prospective properties consumer may be interested in purchasing. The information provided is not guaranteed and should be independently verified. You may not reprint or redistribute the information, in whole or in part, without the expressed written consent of Summit Association of REALTORS®.

